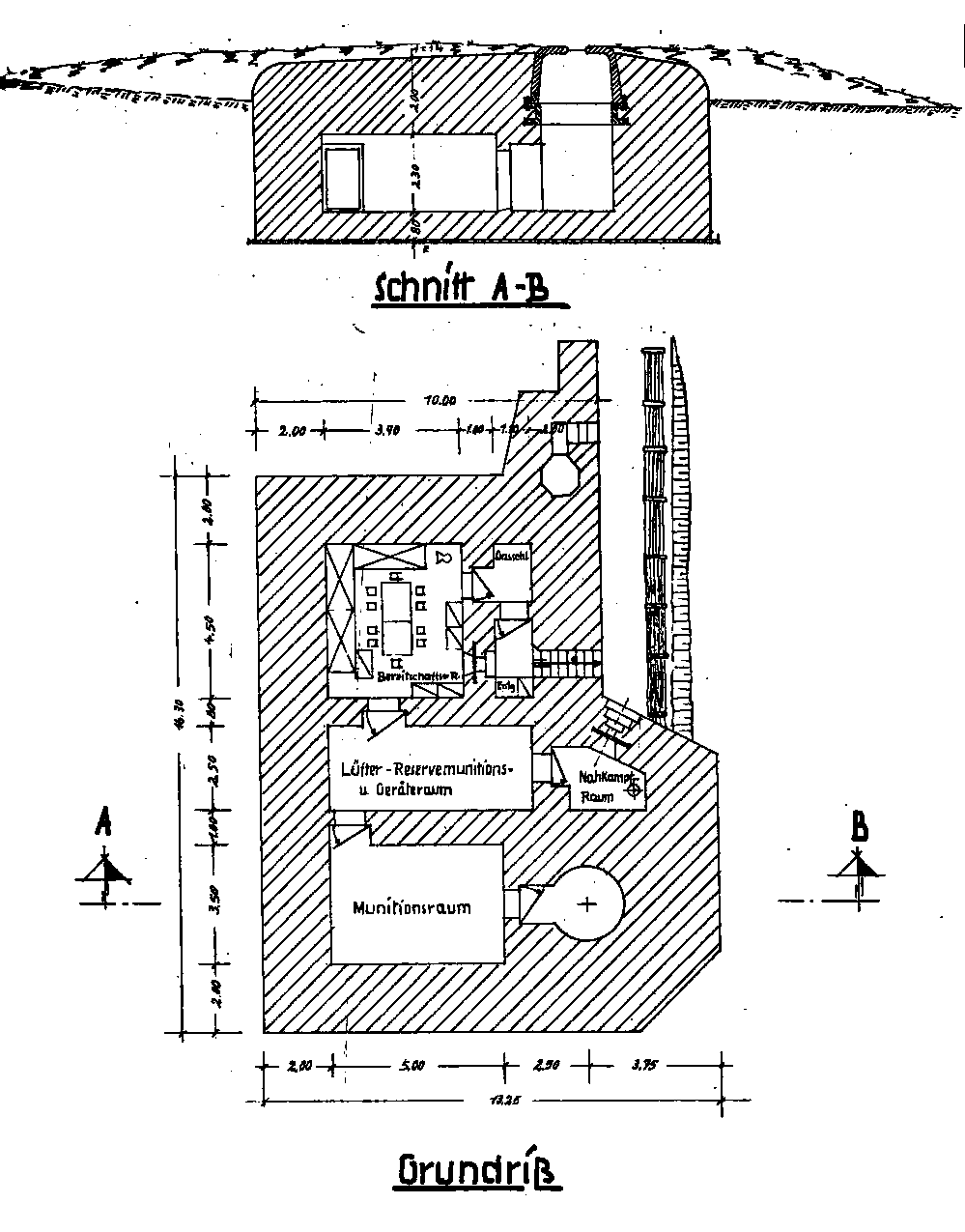This may be in the wrong category but there is no sub-section for buildings which is why I have put it in weapons - after all many bunkers had guns!
In the picture quite thread I mentioned the clever chimney design. the obvious danger of a chimney is the risk of somebody dropping an hand grenade to the like down it, into the bunker. the Germans had a clever design to combat this:
[ATTACH]314115[/ATTACH]
As the sectional elevation shows, anything dropped down would fall harmlessly outside the bunker often into the escape shaft where it would fall on sand/gravel and do no damage.
In answer to Jakko's question about which type of bunker had periscopes: in Guernsey at least the majority of 'front line' Fortress standard bunkers had them. These would include: the personnel bunker which is being converted into a house (see earlier thread), casemates housing 10.5cm K331(f), Casemates housing 4.7cm Pak 36(t), M19 automatic Mortar bunkers.
This link may be of interest - it is to the Festung Guernsey website. this is a group dedicated to restoring German fortifications:
For anybody who is interested in German defences of WW2 this link may be of interest:
The Commanding Officer of the German garrison, Lieutenant-General Graf von Schmettow commissioned a work which recorded details of the Island's history and fortifications. Completed in 1944 it is a unique document, in effect a combination of operating manual, articles and instructions, combined with hundreds of photographs, hand painted maps and beautifully crafted watercolour panoramas of the coastline. It also includes details of the armaments and personnel at each location as well as each location's tactical purpose.
I am not linked in anyway to this publisher.
Peter
In the picture quite thread I mentioned the clever chimney design. the obvious danger of a chimney is the risk of somebody dropping an hand grenade to the like down it, into the bunker. the Germans had a clever design to combat this:
[ATTACH]314115[/ATTACH]
As the sectional elevation shows, anything dropped down would fall harmlessly outside the bunker often into the escape shaft where it would fall on sand/gravel and do no damage.
In answer to Jakko's question about which type of bunker had periscopes: in Guernsey at least the majority of 'front line' Fortress standard bunkers had them. These would include: the personnel bunker which is being converted into a house (see earlier thread), casemates housing 10.5cm K331(f), Casemates housing 4.7cm Pak 36(t), M19 automatic Mortar bunkers.
This link may be of interest - it is to the Festung Guernsey website. this is a group dedicated to restoring German fortifications:
For anybody who is interested in German defences of WW2 this link may be of interest:
The Commanding Officer of the German garrison, Lieutenant-General Graf von Schmettow commissioned a work which recorded details of the Island's history and fortifications. Completed in 1944 it is a unique document, in effect a combination of operating manual, articles and instructions, combined with hundreds of photographs, hand painted maps and beautifully crafted watercolour panoramas of the coastline. It also includes details of the armaments and personnel at each location as well as each location's tactical purpose.
I am not linked in anyway to this publisher.
Peter



 I’m almost certain I have a drawing of it somewhere …
I’m almost certain I have a drawing of it somewhere … (
(
Comment